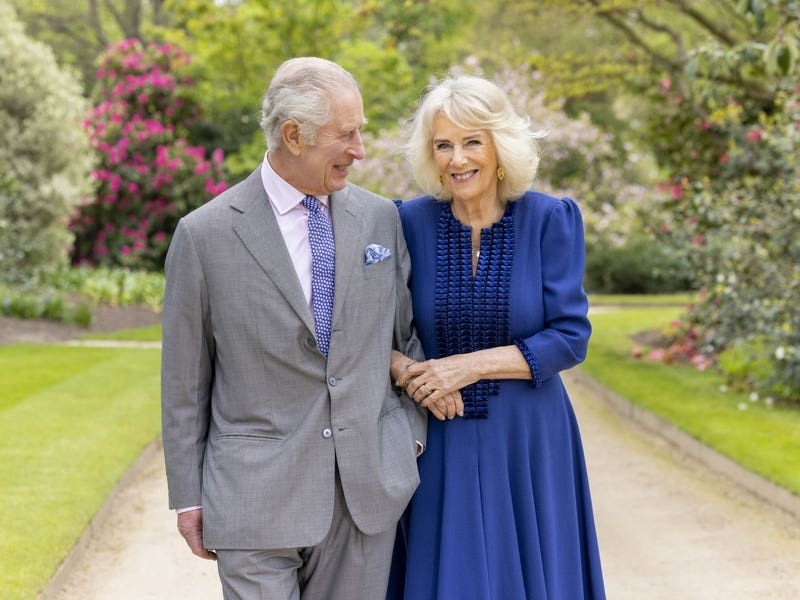The scheme from Continental Developments Limited for Sunnyside Gardens on Route de St Aubin, which has been designed by Waddington architects, comprises 15 one-bedroom flats, 22 two-bedroom flats, three three-bedroom houses and four commercial units.
During a lengthy planning hearing on Thursday local residents and landowners raised concerns over the planned buildings blocking sunlight and the increased traffic that could be generated.
Sue Gouyette, who owns a neighbouring property, said she was worried about plans for ‘shared space’ for both pedestrians and cars, which she said could be dangerous.
Concerns were also raised about the removal of a pavement in front of a set of garages opening directly on to a road, as well as the demolition of older buildings that could ruin the historical character of the area.
Sheila Murphy, who lives in a neighbouring cottage, said she was very concerned about the height of the proposed development and invasion of her privacy.
‘With the height and depth of these buildings it is going to take away my sun for most of the year,’ she said.
She added that she was worried that a planned roof terrace on top of one of the buildings would allow people to peer into her property.
Planning officer John Nicholson said that she would lose some sunlight but it would only be between 8.30 am and 9.30 am.
Matt Wrench and Samantha Rive, who appeared on behalf of the architects to support the development, said that a screen could be put on the roof terrace to protect Mrs Murphy’s privacy.
Mr Wrench said that the development is a ‘great opportunity to provide much-needed housing on a brownfield site’.
Previous plans for 79 homes on the site were withdrawn.
The Planning Committee unanimously approved the development but accepted many of the concerns raised during the hearing.
Panel chairman Deputy Russell Labey said, however, that he thought the development was a ‘good opportunity’ to deliver more housing in Jersey.
‘It is a large development but it could have been even larger,’ he said.
He added that shared-space roads can be safe if built and designed correctly and that he would like to see a ‘meeting of minds’ between the developer and residents.
The architects were asked to come back with revised details regarding the screen on the roof terrace and the shared-space road surface.
The other members of the Planning Committee were vice-chairman Deputy Graham Truscott, St Lawrence Constable Deidre Mezbourian and Deputy Jeremy Maçon.
Deputy Richard Rondel excused himself from the discussions as he is a representative for St Helier 3/4 where the development is planned.






