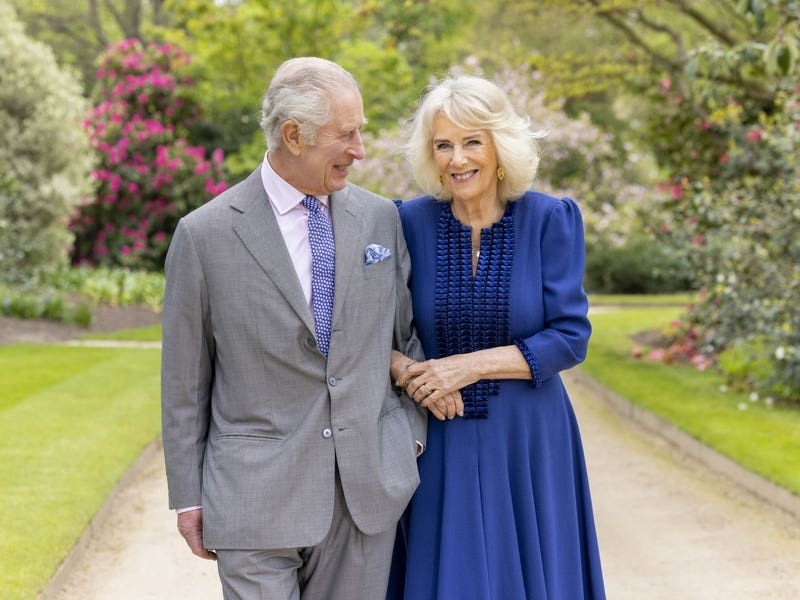PLANS to demolish the ‘tired’ hall at the Glass Church in St Lawrence and replace it with a new ‘hope centre’ featuring a community hall, café, offices and two new homes have been lodged.
Changes to the ‘world-renowned’ St Matthew’s Church have been proposed following two years of consultation with members of the congregation and neighbours.
The structure of the church dates back to 1840 when a chapel was built for the growing population in the Millbrook area. The interior of the church is fitted with Lalique glasswork.
A statement supporting the application, from agents Waddington Architects, read: ‘The St Matthew’s Church site includes the tired existing hall and a substantial area of tarmac car parking…
‘The proposals are for a calm building with an honesty about its appearance.’
Describing the changes, Mike Waddington, on behalf of Waddington Architects, said that the proposed work would include the demolition of the old church hall, vicarage and outbuildings, as well as the construction of a new church community hall – St Matthew’s Hope Centre.

‘The new Hope Centre will include a community hall, café, offices and other community spaces along with parking facilities and landscaping. Two residential units are proposed,’ he said.
The plans also include a proposal to create an access route from the Hope Centre to the adjoining Coronation Park.
A spokesperson for St Matthew’s Church said: ‘St Matthew’s Hope Centre has been carefully designed to be a centre of beauty, excellence and communal benefit.
‘Our vision is that this new centre will be at the heart of our Island community, for the community, serving the community and all who come to visit our world-renowned church, with its Lalique glass.’
The proposed changes would not alter the ‘external or interior’ fabric of the church, according to Waddington Architects, who added that the building would continue to be used as an active place of worship.
A report prepared by RGA Consulting Engineers stated: ‘The church hall, constructed in 1954, exhibits a range of building fabric and structural defects which are largely the result of the construction methods used at the time which are now largely discredited.’






